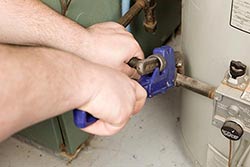Design & Build Services
Save Time, Minimize Construction Costs, Eliminate Change Orders
A typical design/build job might include the following steps:
- D&D
meets with the owner or general contractor and determines the general scope of work.
- D&D
conducts a rough design and formulates a design/build price that includes all design work and construction.
- D&D
formalizes the design, creates permit drawings and gets input from the owner or general contractor.
- D&D
finalizes the design, creates final construction drawings and revises their design/build price.
- D&D
does the construction on all of the plumbing and mechanical systems.
- D&D
creates as-built drawings and compiles operating and maintenance manuals.
Design/Build Examples
D&D
has an extensive list of design/build projects. A few of the more recent projects include:
- Lake Tahoe School
– Plumbing and mechanical systems including snow melt, supplemental heating, and heat pump distribution pumps and piping
- Gateway Buildings B and C
– Shell and tenant plumbing and hydronic systems including piping, boilers, pumps, and chiller
- Nellor Biomedical Building
– Steam boiler addition
- Wingfield Springs, Member Services Building
– Plumbing systems
- NAS Fallon Building 463
– Boiler installation
- Churchill County Junior High School
– Steam boiler replacement
Please contact us
if you are interested in pursuing a design/build project.






